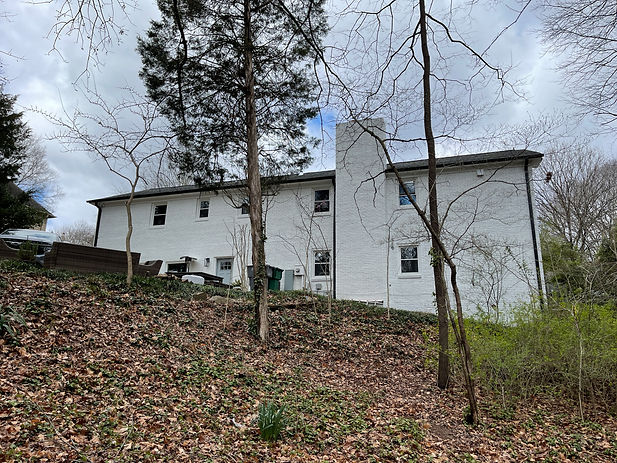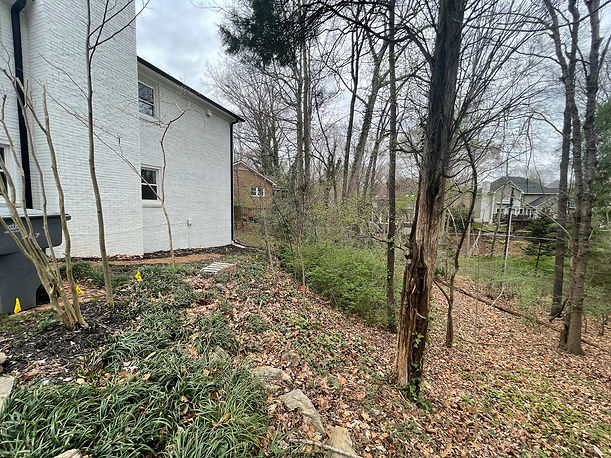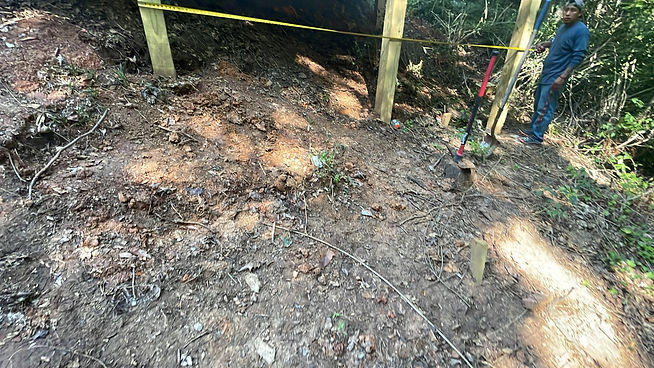top of page
Loxley Group
Loxley Group
Full Project

Charlotte, NC
Outdoor Living Remodel & New Construction: Composite Deck, Covered Porch, Outdoor Fireplace, Under Deck Custom Storage & Stamped Concrete
Phase 1 "DESIGN AND PLANNING"

PROJECT ASSESMENT MEETING
RECOGNITION OF SPACE


2D LAYOUTS
Designing the ideal space by melding client visions and architectural details.
DESIGN MEETINGS
From brainstorming ideas to hand-picking materials, every detail is meticulously considered and valued.


RENDERING THE VISION IN 3D
Stay tuned as we redefine beauty through thoughtful craftsmanship.

RENDERING THE VISION IN 3D
Precision in Every Detail.
MATERIAL SELECTION

PHASE 2 "CONSTRUCTION"
SITE PREPARATION


INSTALLING FOOTINGS AND POSTS
BUILDING THE RETAINING WALL


RETAINING WALLS
DECK AND RAILING


COVER PORCH
FIREPLACE CONSTRUCTION


Retaining wall and stamped concrete completed
STAMPED CONCRETE
PROJECT GALLERY
bottom of page



