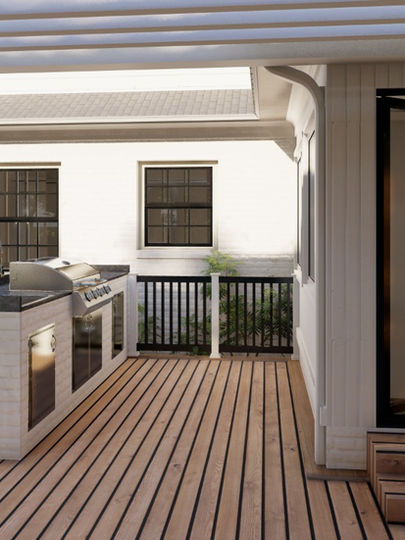Loxley Group
Loxley Group
Full Project Video
Charlotte, NC
Outdoor Living Remodel & New Construction: Bioclimatic Louvered Pergola, Outdoor Kitchen / Grill / Griddler / Pizza Oven, Composite Deck, Infrared Heating, Sliding Glass Door, Drainage & Landscaping
Phase 1

ASSESMENT MEETING
Lack of a well-designed outdoor space that complements the interior of a home.
MEASUREMENTS & RECOGNITION OF SPACE


2D LAYOUTS
Designing the ideal space by melding client visions, architectural details, and trade necessities (electrical, plumbing, HVAC) into intricate 2D blueprints, one layer at a time.
DESIGN MEETINGS
Partnering closely with our client to envision and craft the ultimate remodelled suite.


OUTDOOR RENDER
Designed for everyday living.

KITCHEN
RENDER
MATERIAL SELECTION
Crafting our client’s vision with careful material selection.

PHASE 2 "CONSTRUCTION"
TRANSFORMATION PROGRESS
Changing old windows, preparing for sliding glass door and building new fully automatic louvered pergola.


NEW DECK
Building new deck and installing sliding glass door.


FINAL TOUCHES
Finished deck with fully automatic louvered pergola.
ATTENTION TO FINAL DETAILS
Outdoor kitchen with grill, mini fridge and sink.

FURNITURE & APPLIANCES
New sliding glass door, infrared heaters, automatic fans and TV.




